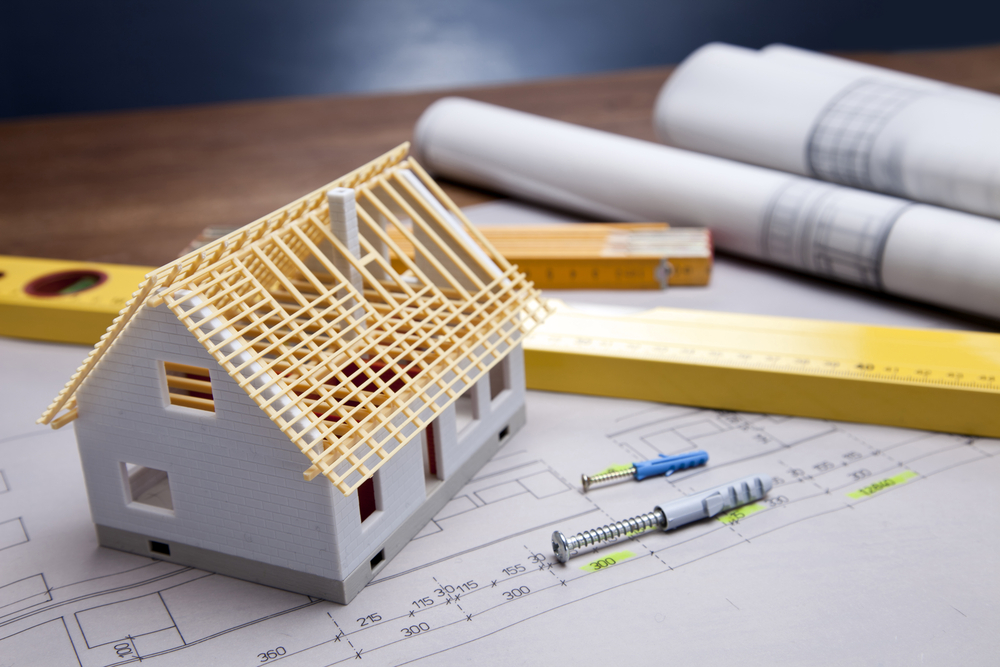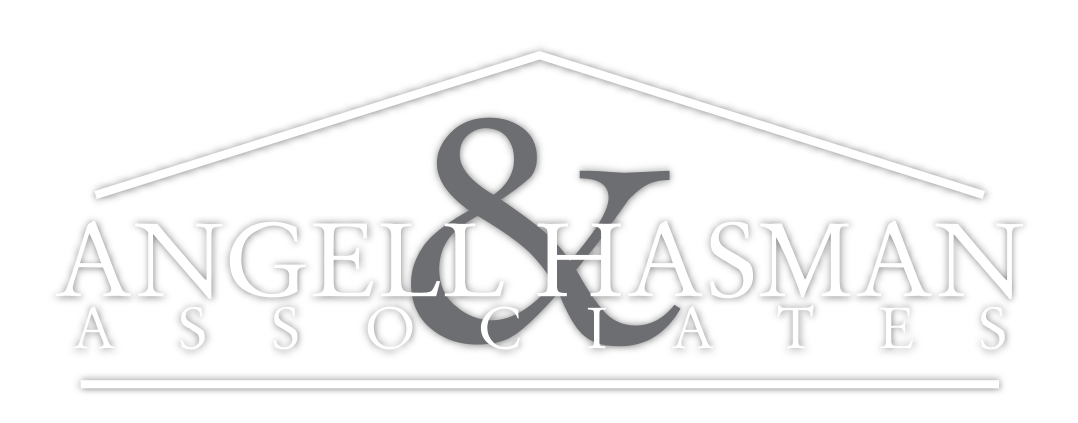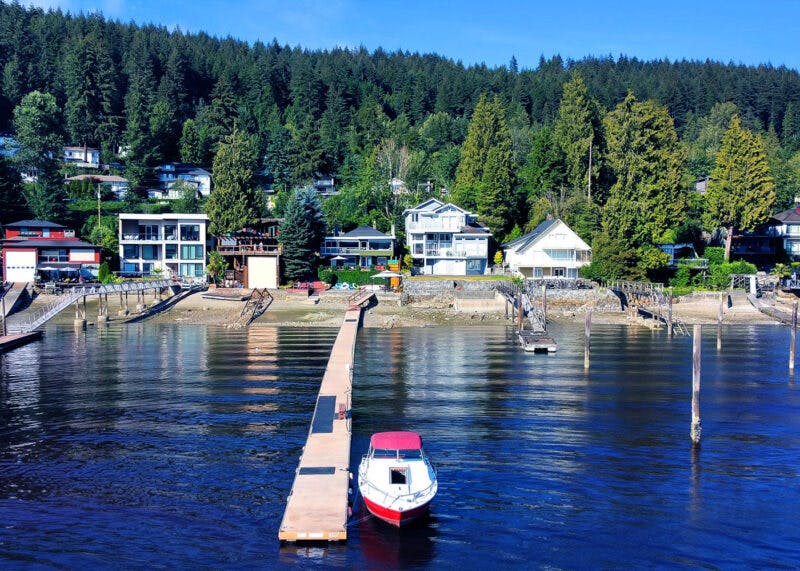
Have you decided to buy a house in Canada? We recommend that you learn about the features of the construction of Canadian residential real estate. This country has its own construction methods. In Canada, several types of houses are being built:
• appartment / condo,
• townhouse,
• Detached House,
• Row House,
• duplex-fourplex.
A condominium is a house with several apartments or townhouses. If you live in such a house, then you are the owner of the apartment. But the land under the house does not belong to you. You do not own common areas.
Private house – real estate, which is separate. This is an expensive property, because land is expensive. Together with the house you buy a plot of land.
Townhouse – a house with apartments in several levels. Each apartment has its own street entrance.
Row House – a house that connects to another house from 1 or 2 sides. Such property is like a private house. Care of the land is carried out by each owner for his part.
Duplex- fourplex – a house that consists of several parts. Each owner of one of the parts has his own entrance. For his part, he is responsible for the condition of the house and the land. Such houses are often bought in order to lease the apartments in it later.
How are houses built?
Homes in Canada are built to withstand the Canadian climate. If it is a harsh region in its climatic region, then houses are built using technologies that can ensure its long operation. More often, houses have a frame made of wood, as well as a foundation of concrete. Using wood in Canada is a common technology.
Where the main breed is located close to the surface of the earth, houses are made with the first basement. For housing, the second floor is used. On the ground floor heating equipment is installed, as well as equipment for hot water. There are provinces in Canada, where central air conditioners are installed outside the houses, through the air ducts they supply air to the living quarters. The house may have a place for washing, drying clothes.
Many houses are built of bricks. But brick is used as a facing material. Roofs often cover shingles, but today you can often see buildings with roofs made of metal materials. Many houses are faced with wood or stone. Often, construction is carried out using wood-containing materials, wall, floor panels.
How long is a house being built in Canada? It all depends on its size, design features, as well as what construction methods are used. The construction period is affected by the number of inspections carried out by local authorities, how many workers work at the facility and other issues.
Preliminary construction
Before you start building a house, building plans are prepared, then they are approved by the municipal authorities. The latter issue a permit that allows you to start building real estate. Permission can be issued both for the entire process, and for its individual parts, for example, sewage.
At the time of preparing the plans, an analysis is often performed that makes it clear how close to the surface groundwater flows. Analysis results can cause a change in the construction plan.
Foundation construction
The land plot is marked, the dimensions of the future house are marked, then the land is prepared. The topsoil is removed, stacked next to the construction site, it will then be used. Further work is carried out on the construction of supports. At this stage of construction, water supply, electricity, communication lines can be summed up.
When a foundation is being built, much attention is paid to its isolation from moisture. A special drainage system is installed, which prevents moisture from entering the soil. By the way, at the stage of foundation construction, builders may ask to buy materials for interior decoration. This is necessary so that later there are no delays in the finishing of the house.
Framing
After the foundation, external walls are installed, partitions are installed, the roof is mounted. After this, a frame is made that allows the exterior cladding of the house. Further windows, doors are put. Work is being carried out on the basement: electrical lines are being carried out, plumbing equipment is being installed, a heating and ventilation system is being installed.
At this stage, a municipal inspection may be carried out. Local regulatory services will want to make sure that the house is being built in accordance with building codes. At the same time, work is often done on laying power supply networks and plumbing lines.
Indoor and outdoor work
Next, the home is finished, both outside and inside. Warming of the external walls is carried out, vapor barrier is mounted. It is possible that at this stage another check will be carried out by the controlling services. Then the walls are painted, ceilings are installed, kitchen cabinets are put, bathrooms are finished. Sanitary equipment, electrics are put into operation, and interior doors are also installed.
If siding is used, it is also mounted at this stage of construction. Paved paths, driveways. And again, checks can be carried out, they can be carried out after a certain type of work, the result of which can harm the safety of residents of the future home.
Completion of construction
Builders are preparing a house for delivery. They remove construction debris, finish small work. Builders often offer the customer to go around. If there are any comments requiring the implementation of small additional work, the builders will make them. The house is rented to the customer with the delivery of keys. The construction of the house is completed!

